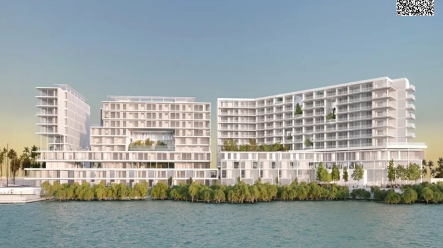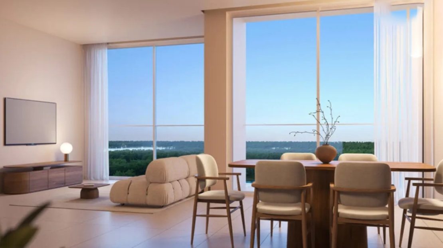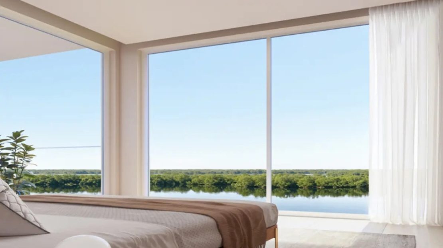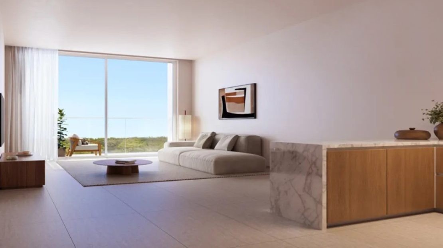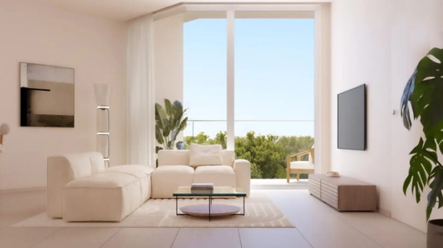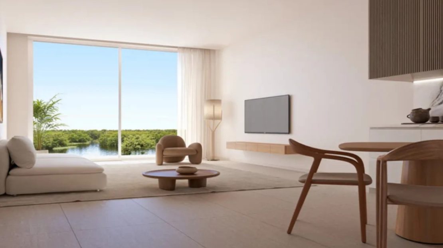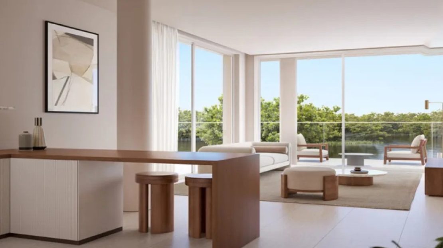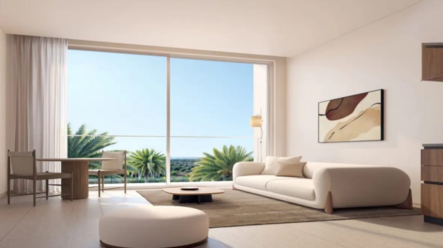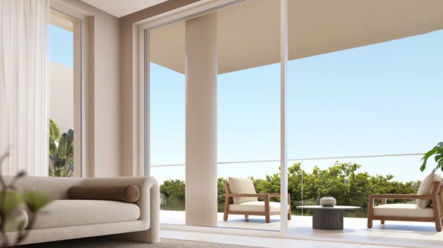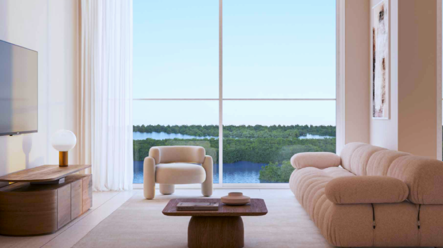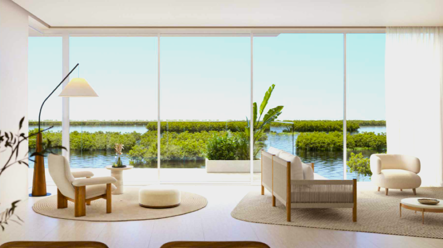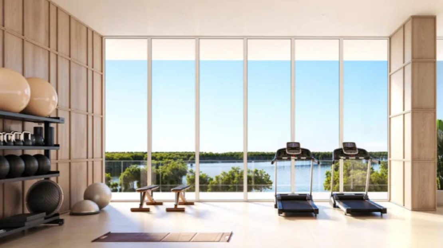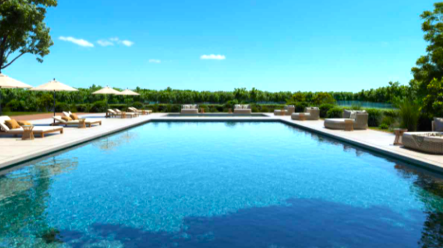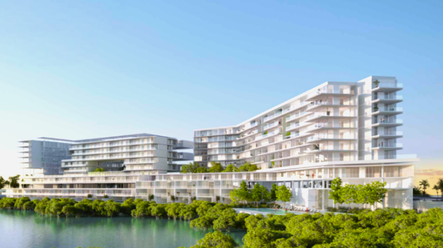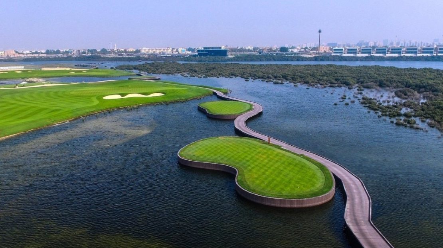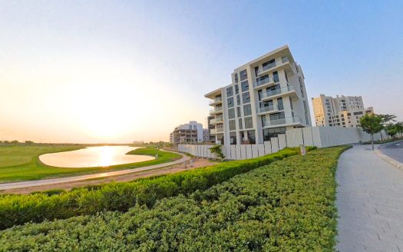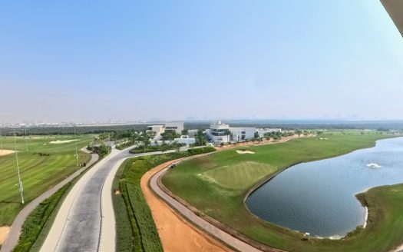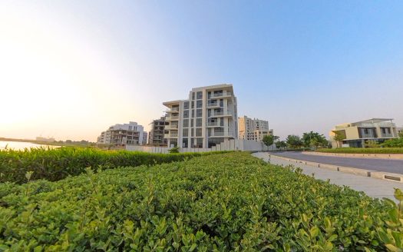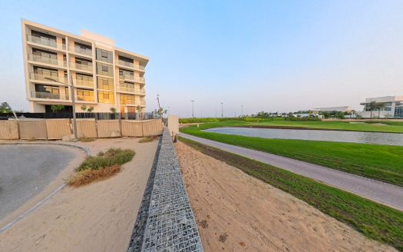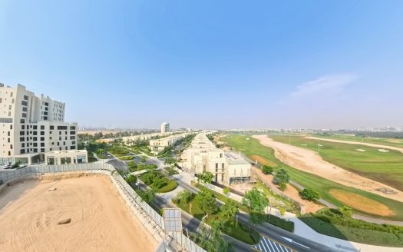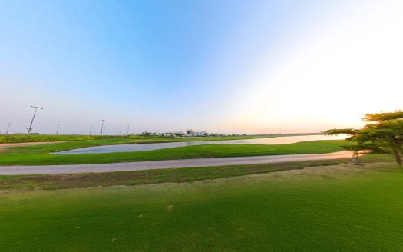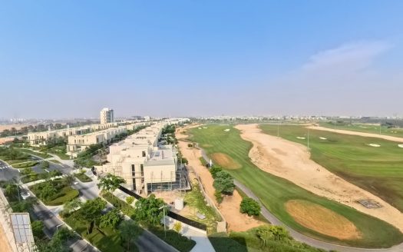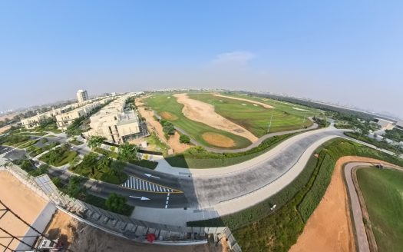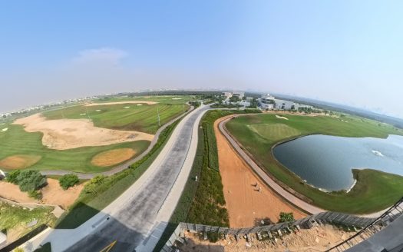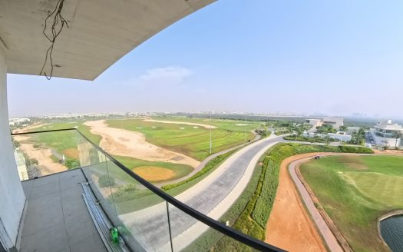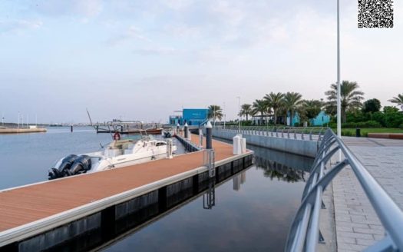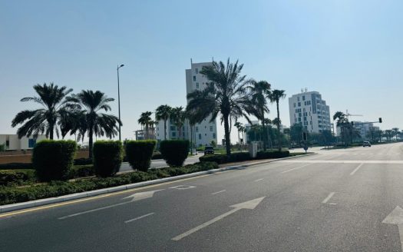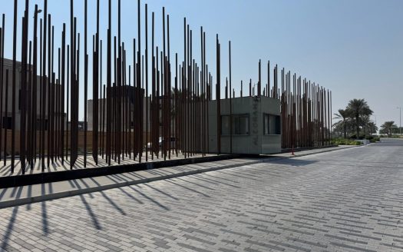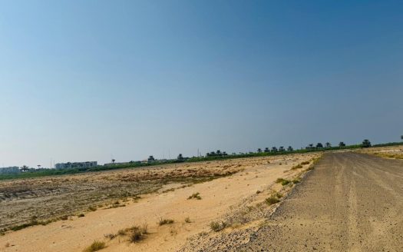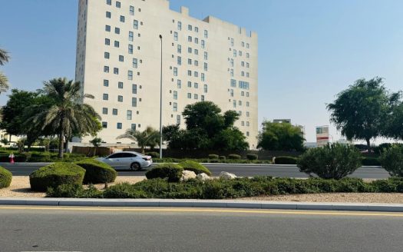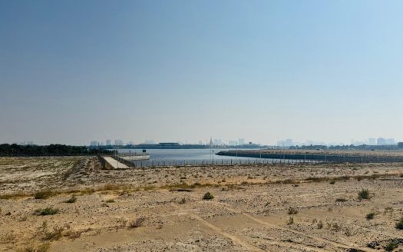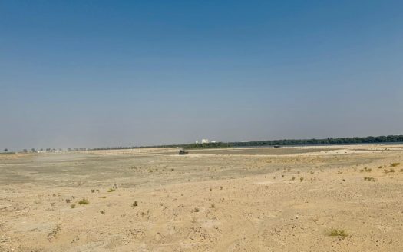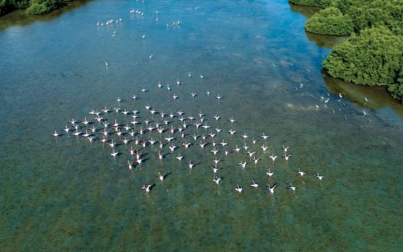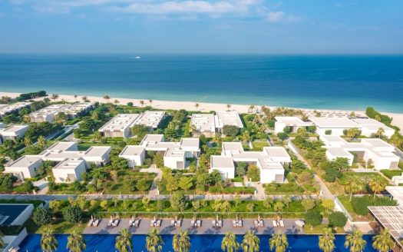Overview
- Updated On:
- October 24, 2025
- 1 Bedrooms
- 2 Bathrooms
- 515 ft2
- Year Built:2028
Description
Unit Details:
– Building Configuration: LG2 + LG1 + GF + 8 FLOORS + ROOF
– Handover Q1 2028
– Spacious living and dining layouts
– Fully fitted kitchen (European appliances) and bathrooms
– All bedrooms are equipped with cupboards
– High ceiling in noble areas, complemented by full-pane glass windows
– High-end finishes and fit-outs
– Spacious terraces and balconies
– Basement parking and high-end project amenities
– Community access through a private and secure entrance
– 24-hour security with CCTV coverage
– Walking distance from the Porto marina
– Kids play area, lounge area
– Lush landscaped space
– Amenities including internal gardens, a gym, a multipurpose room
– Multiple layouts per type to cater to all tastes and preferences
Key Point:
One-year free couple’s weekday membership at the Golf Club
One-year free couple’s access to the Beach Club
With the majority of apartments facing the water extending into the landscape, the project redefines waterfront living by integrating nature, luxury, and community into an immersive residential experience.
Linear Park – 8 mins walk
The Village Center (upcoming) – 3 mins drive
The Beach Club (upcoming) – 4 mins drive
Al Zorah 5-star Beach Resort (Four Seasons – 2026) – 4 mins drive
10-KM Cycling Trail – 3 min cycling
The Golf and Yacht Clubhouse – 5 mins drive
Zoya Health and Well-being Resort – 5 mins drive
Porto Marina 4 – nearby
Marina 1 – 10 mins walk
Al Zorah City is thoughtfully designed to elevate the experience of both residents and visitors. Prioritizing fluid movement throughout the community, the city offers seamless access between residential areas, key destinations, and recreational spaces. A network of parks, pedestrian paths, cycling routes, and landscaped sidewalks fosters vibrant connections and encourages moments of interaction and activity at every turn.
- Principal and Interest
- Property Tax
- HOA fee

